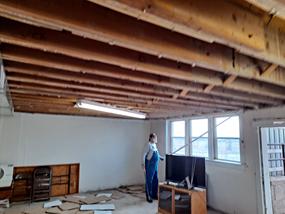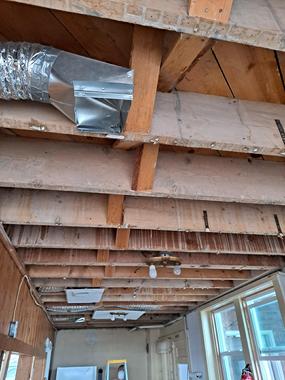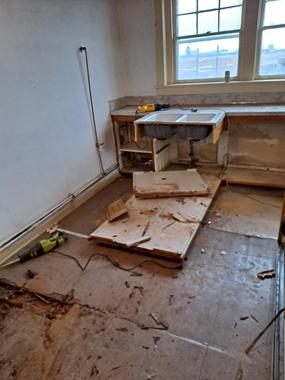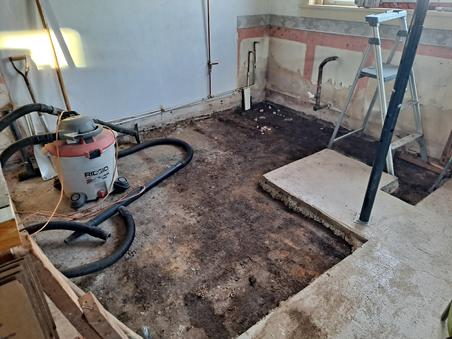The Dining Hall and Kitchen have remained pretty well untouched since we first moved in. Seeing an Opportunity to create a larger space to store our Masonic texts and to put in a gathering space, we decided to "just add some walls".. but that turned out to be a larger project.
|
It started with a test of the ceiling tiles to be sure there was no asbestos... carving out a few pieces and sending to the lab... they are 97% fibrous paper and 3%glue. We were safe to move on with the ceiling removal
|
 |
| WB Ty removing tiles, and the dust was alot |
|
|
 |
| From the west Dining looking East |
|
| After a lot of dust... several "mouse nests"... and other unpleasant things.. .the ceiling was down
|
 |
| ...and the Kitchen |
|
|
Removing the cabinets in the East side of the kitchen was the next task. These cabinets had 3 sinks in them, and side cabinets which haven't been used in years.
| |
 |
| There was a lot of space in those sinks. |
|
|
 |
| The floor under the cabinets need some work |
|
|
 |
| Cleaned up.. just needs to have some new concrete poured |
|
|
Once we pour concrete into the space on the floor, and provide a stable place to build the new divider wall, we can continue with the project.
I was very happy with the progress we made in the 4 days we worked on this.
- WB Ray Whitehead
- Carlos (Ray's assistant)
- WB Bill Deaver
- WB Ty Colmere
- Bro Jacob Kuhns
- Bro Bob Henderson
- Bro Wesley Drummand
- Bro Corey Freeman
- Bro Alex Foster and his Father-in-law Tim
- Tyler Sanner (Candidate)
|
On to the next phase ....
|
|