| Liberty Hall... beginnings... 2011 to 2013 |
In the latter part of 2010, WB Roy W. Murray began looking for a new home for Garfield #50. During that search he came across several locations, but one seemed to be the right "fit" for us...
|
Originally founded in 1924 as the Pleasant Hill School, the building functioned as a two classroom schoolhouse for many years until being consolidated with the Mead School District.
Ernie Kitely took back posession of the school in 1950, naming it "Liberty Hall", and used the building to host a Grange Lodge, where it had remained an active part of the community.
As the Grange members got older, and involvement diminished, the space was rented to a small church, who used it from approximately 2003 to 2009, then the building sat empty until 2011.
|
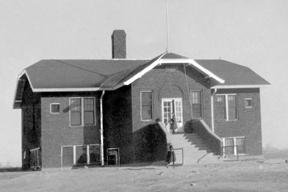 |
| Liberty School 1924 |
|
|
From the beginning of June 2011 through July 23rd, we spent most of every weekend (some Friday's included) working on the building. It was a labor of love for us - restoring the building to usefull service, not just for our Lodge, but for those who remember the building and what it represented to the community.
There was nothing better than when one of the "Grangers" would stop by to see the progress.
|
As all things do, this building needed a lot of TLC to bring it back to life.
There were several things that were needed to be completed for a Masonic Body, or any group, to move into the building...namely...we needed a new Roof!
WB Roy Murray worked with a local contractor who added a new steel roof which in Roy's words - "Will last longer than the rest of the building". Now, having a good roof, and a strong foundation, we were ready to begin...
|
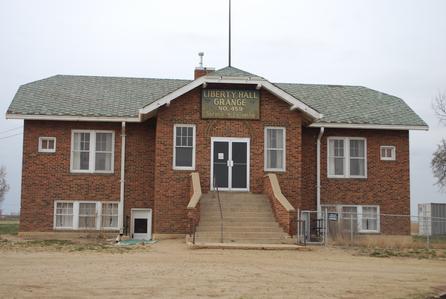 |
| The Grange - April 2011 |
|
|
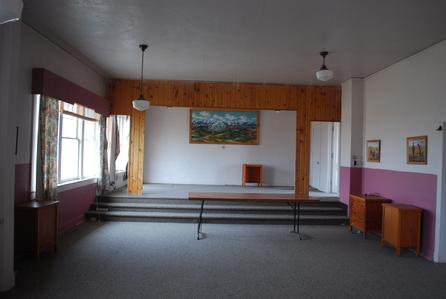 |
| Main Hall, Looking East |
|
|
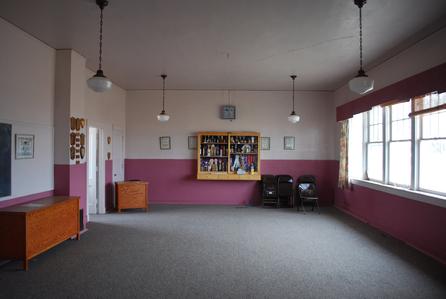 |
| Main Hall, Looking West |
|
|
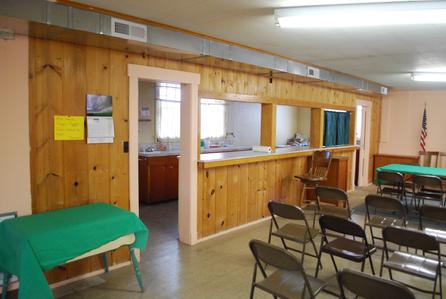 |
| Dining Hall, Looking East |
|
|
 |
| Dining Hall, Looking East |
|
|
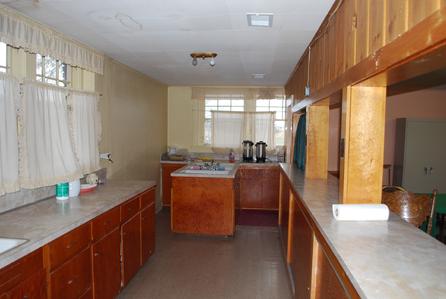 |
| Kitchen, Looking East |
|
| On the surface, it didn't look too bad. A little paint, some cleaning and we should be good to go! Or so we thought....
Things aren't always as quick and easy as they seem... but nothing in life worth getting really is anyway, so...
|
There was a soft spot in the floor... it had a piece of plywood over it, so we weren't quite sure what it was. We pull up the plywood, and found a small hole in the floor. A few minutes later - with the help of a circular saw - we found out why the floor had the plywood...
|
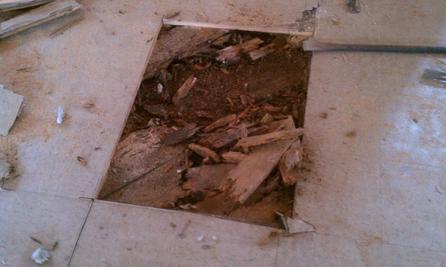 |
| Just a "little bit" of water damage |
|
|
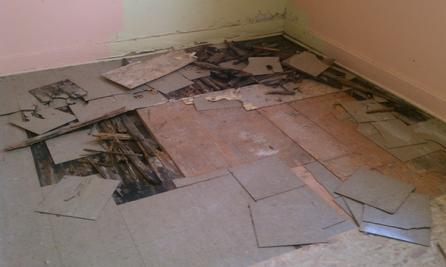 |
| It continued... |
|
|
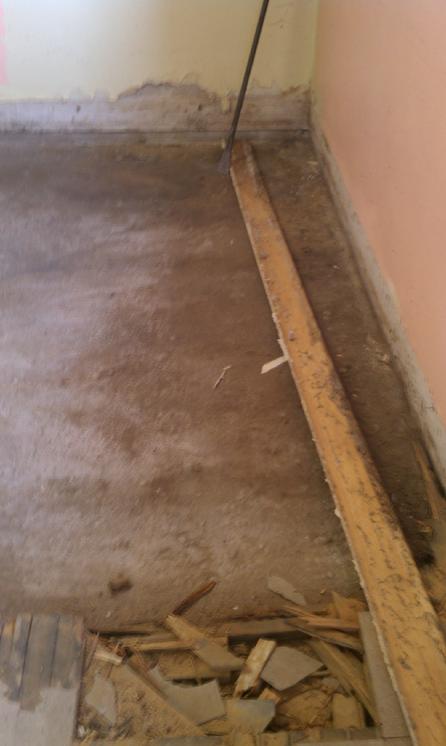 |
| and continued... |
|
|
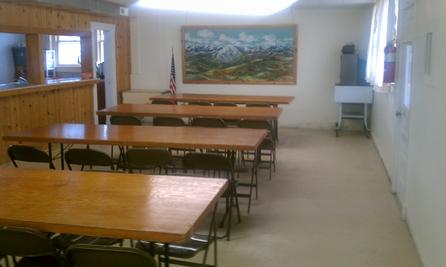 |
| New Floor in place! |
|
| Half of the floor is concrete, and the other half is wood. They used the wooden side for dances, as it is better on the feet. Unfortunatly there were large bushes growing next to the building that had a very "agressive" root system. The damage to the floors was from one of the roots that grew through the 18" thick concrete walls, between the concrete and the hardwood floor.
With years and years of water damage spreading slowly throughout the wood substructure, the floor just gave way in sections. We had no choice but to remove it - remove the offending plants, plug the cracks in the concrete, and have a new concrete floor poured.
|
We started in the lower level, working on the floor. After it was removed, we gave it a few weeks to dry out before having a new concrete floor poured. While that was curing, we worked on the upstairs.
We moved the partition back to create more space, rewired the electrical fixtures in the ceiling, paint and chair rail were added.
| |
| The room continued to evolve into what we needed. After rewiring the old "School House Lights" in the ceiling, and installing ceiling fans to circulate the air, we were ready for our furnishings.
|
There was a number of things that needed to be done to the outside as well. We had a sign that was on our building from the early 1950's to 1964 when we moved. With the help of Wayne Parker and Kirk Holwell, we rewired and refurbished the sign.
| |
| With Kirk's steel work building the bracket, Wayne working the forklift basket and fighting off the bees, we were able to mount and connect the sign to the building!!
|
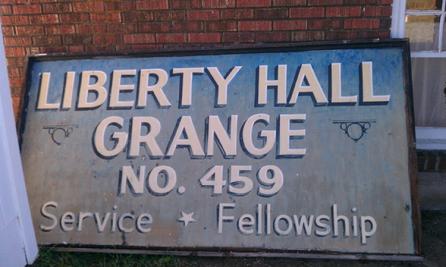 |
| Refurbishment of the Grange Hall Sign begins |
|
| The Grange sign had been above the main door since the Mid 1950's. The sign itself was beginning to deteriorate, as the wood on the edges was rotting, and the sun had taken its toll on the surface. We removed the sign, finding an abandoned nest of bats behind it.
|
After removing the sign, we found the original schoolhouse sign behind it. "Pleasant Hill School District - 32 1924"
Seeing this as part of the buildings history, we decided that we would want to have this sign visible, and not to recover it with the Grange Sign.
|
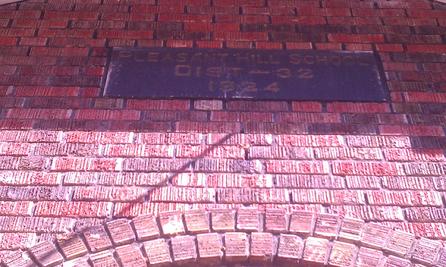 |
| Original Sign for the School, 1924 |
|
|
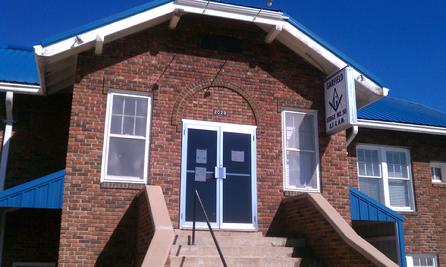 |
| Front of Building without Grange Sign |
|
| Since we had the fork lift there anyway, we powerwashed the building to remove the years of bat "nesting" that was on the wall, along with several layers of dirt, to prepare for painting of the eves and windows.
|
The Grange Sign is being refurbished by one of our members, Don Lewin. He has replaced the rotting wood, and the sign has been cleaned, touched up and varnished to seal the outside. When it is done, we will be placing it on the East Side of the Building (the side facing I25) and we will be mounting a light above it.
Our hope is that we will honor the history of the Grange, Pleasant Hill School and Garfield Lodge.
|
 |
| West facing side of building, where Grange Sign will be relocated |
|
|
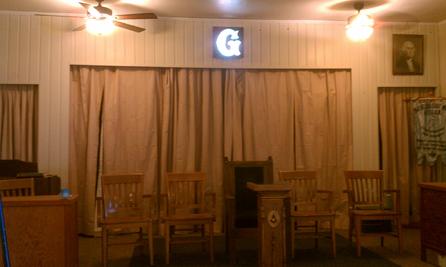 |
| Looking East with the new chairs |
|
| Looking East in the lodge room, we can see the "new" chairs that we had received from another lodge - Liberty #134. Their generosity has enabled us to furnish our lodge room with items furniture that fits and feels like a lodge room should.
|
Looking West, we can see the chairs from Liberty #134, and the Pillars and Picture of George Washington that we had on loan to Boulder #45 from the Early 1980's until 2011.
|
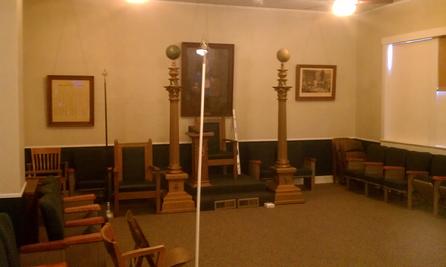 |
| Looking West with new chairs |
|
|
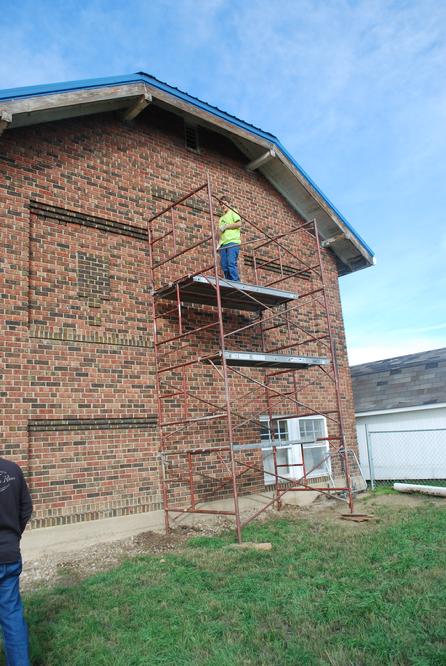 |
| Installing the Scaffolding |
|
| On Saturday, October 5th, 2013. WB Richard Wertz brought scaffolding to the lodge so we could rehang the Grange Sign.
|
Brother Don Lewin had spent several weeks working on the sign, repainting it, replacing the rotten wood, finishing and sealing it. Don had made a committment to the Grange that he would see that the sign was properly cared for and restored. True to his word, the sign is indeed restored and ready to take it's place once again on the buildling. Thank you Bro. Don.
|
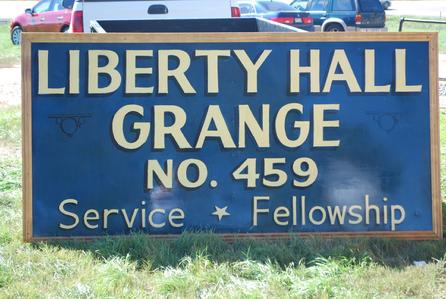 |
| Reburbished Sign |
|
|
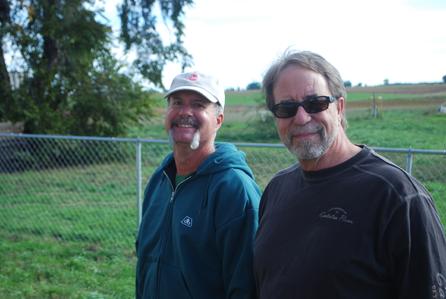 |
| Richard Wertz and Marty Sugg |
|
|
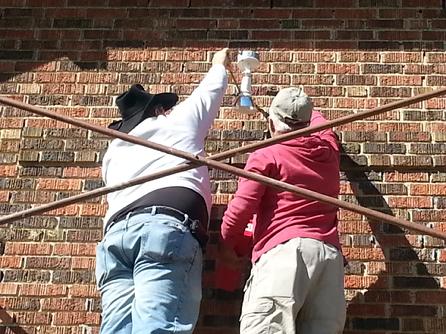 |
| Ty Colmere and Don Lewin, Installing the Light and Tuck Pointing the brick |
|
|
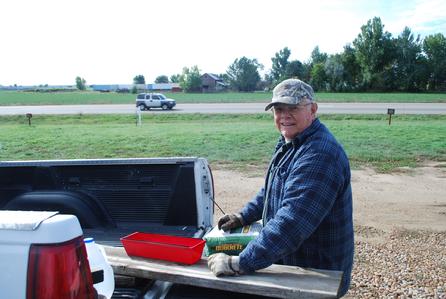 |
| WM Wayne Parker mixing cement |
|
|
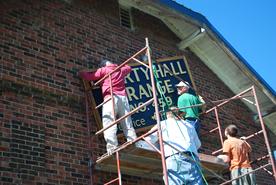 |
| The sign it going up... and I can tell you... it is Heavy!! |
|
|
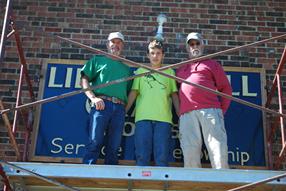 |
| Richard and Justin Wertz and Don Lewin - Sign and Light are up! |
|
|
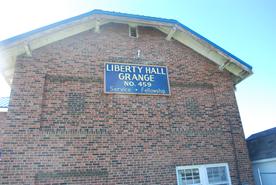 |
| Mission Accomplished!! |
|
|
Team Work and Brotherhood!!!
This was truly a team effort - from WB Ray Whitehead and his nephew Jason who removed the Sign. Bro. Don Lewin who spent hours and hours refurbishing it. WM Wayne Parker who repaired and rewired the light and made the concrete grout for the bricks. WB Richard Wertz and his son Justin who brought the scaffolding. Don Lewin and Ty Colmere who tuckpointed and helped install. And the installation crew who lifted and supported the sign and the project: WB Marty Sugg, Bro. Nick Freeburg, Bro. Bill Deaver, Bro. Ty Colmere, WB Richard Wertz and Bro. Don Lewin.
Thank you!!!
|
Garfield #50's home... to be continued...
|
|